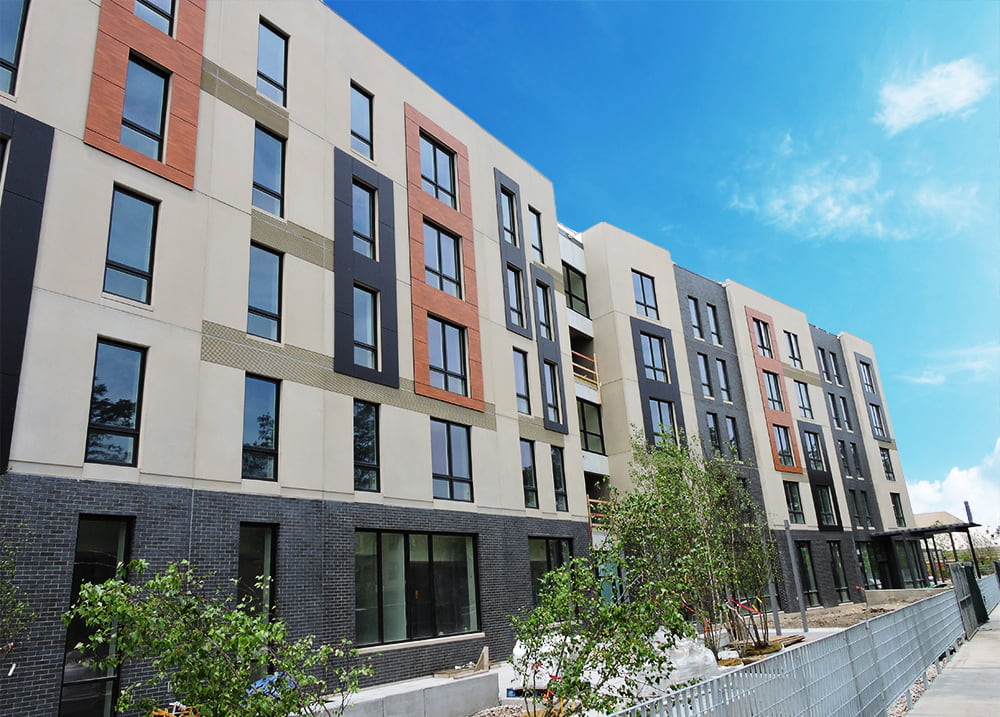
Current SolarWerks Project
Follow us as we develop our latest solar project a brand new 100 unit residential building in Chicago,developed by a non-profit organization.
April, 2015
With a goal of providing 60% of the projected hot water usage for the building, we designed a combination solar thermal and solar photovoltaic system. We used 18 large (4’x10’) solar collectors and a 36.6 KW PV system. This was the largest system we could fit, given the roof’s space limitations.
The first step is to anchor the solar thermal collectors (the metal curbs you see in the photo) to the roof before the roof is covered with insulation and roofing material. The solar collectors will sit on top of these curbs.
Note that the roof is made of precast concrete. This created an anchoring challenge for us, as we had to first identify where the hollow spaces in each precast slab was, to avoid anchoring there.







No Comments